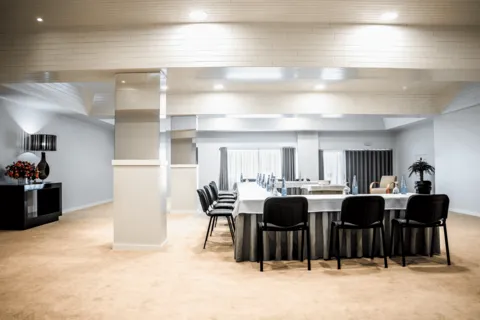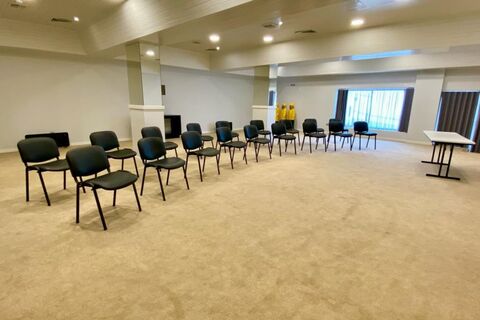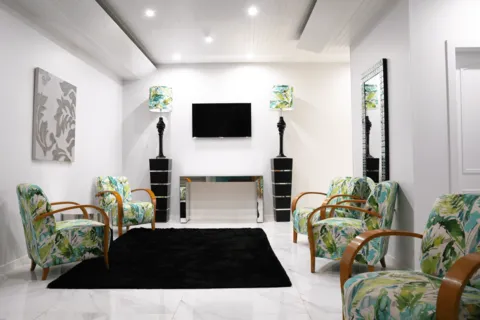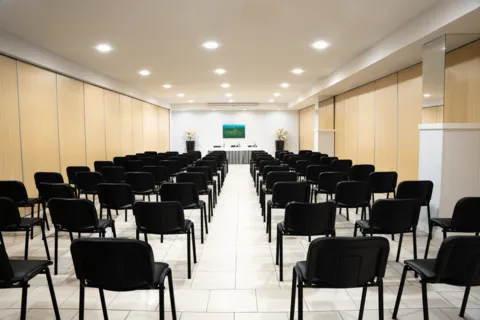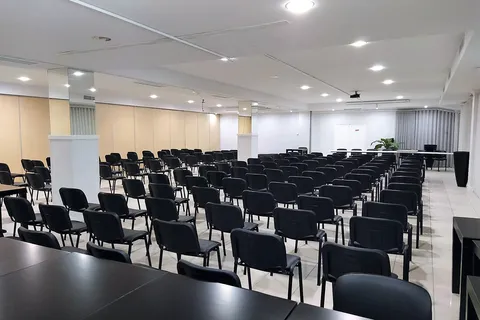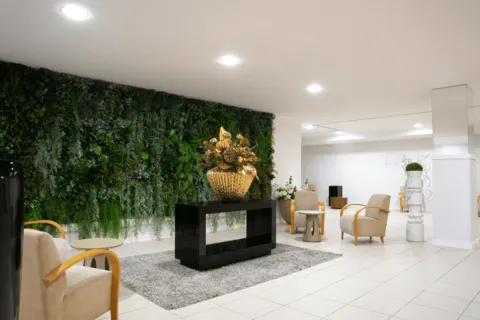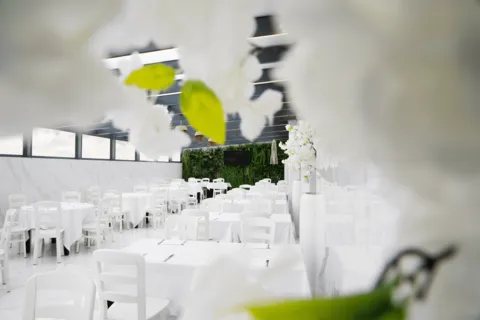Meetings & Events
THE HOTEL CRISTAL VIEIRA PRAIA & SPA puts at your disposal several meeting rooms, completely multifunctional and entirely dedicated to your event, be it social or business. From 10 to 500 people, you will always have the guarantee of a professional team fully dedicated to the organization and monitoring of your event.
Meetings, workshops, conferences, congresses, training courses or weddings, baptisms and birthdays are some of the events that you can hold at the Hotel Cristal Vieira Praia & SPA.
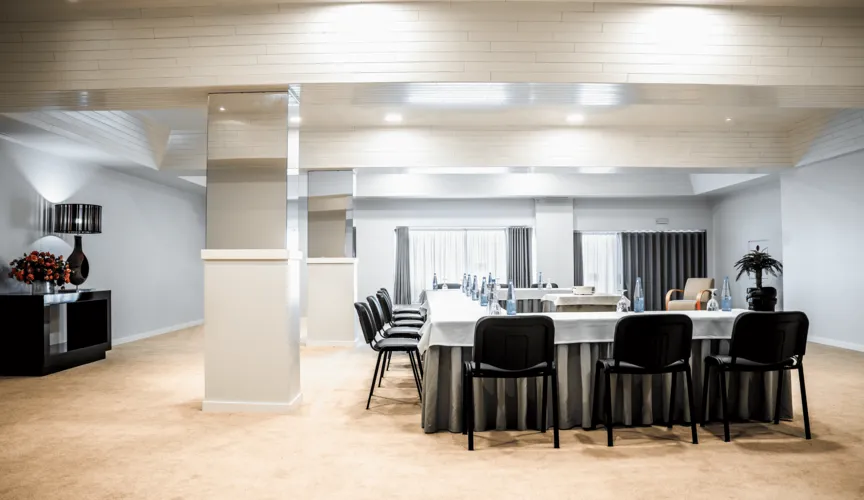
'PESCADOR' MEETING ROOM
Basic equipped with carpet, Wi-Fi, sound system and natural light. We also have all the necessary audiovisual material available to ensure the success of your event.
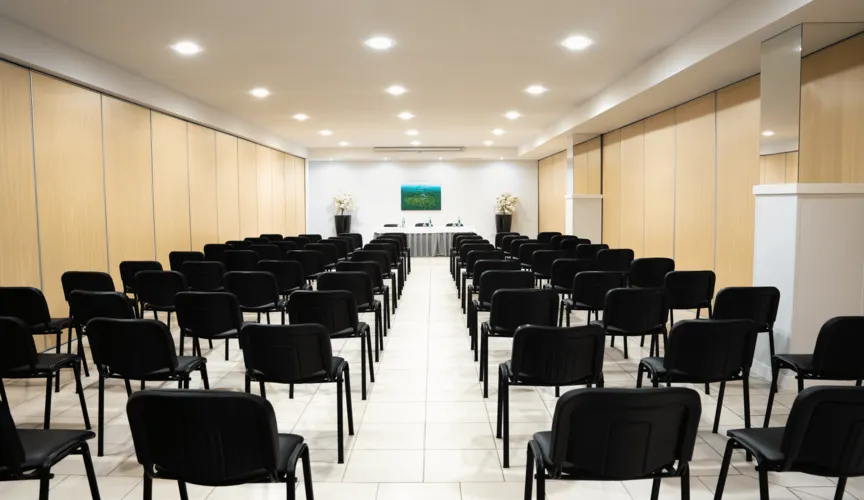
'MARINHEIRO' MEETING ROOM
Equipped with ceramic floors, A/C, Wi-Fi and sound system, it also has an exhibition space.
We also have all the necessary audiovisual material available to ensure the success of your event.
Our meeting rooms are equipped with A/C, Wi-Fi, integrated sound system and natural light. We also have at your disposal all the audiovisual material necessary to guarantee the success of your event.
For Informations and Reservations
CONTACT US
PESCADOR
- Natural Day-light
- Floor Level: -1
- Total Area of Meeting Space: 120 square Meters
- Ceiling height: 3 meters
- Space Capacities (number of people)
-
 Theatre style: 80
Theatre style: 80 -
 Cabaret style: 30
Cabaret style: 30 -
 Classroom style: 50
Classroom style: 50 -
 Boardroom style: 30
Boardroom style: 30 -
 U-shape style: 30
U-shape style: 30 -
 Hollow square style: 30
Hollow square style: 30 -
 Banquet style: 80
Banquet style: 80 -
 Reception style: 80
Reception style: 80
- Facilities
- High-speed Internet access
- Meeting rooms (small groups)
- Conference room(s)
- Audio-visual equipment
MARINHEIRO
Modular room with 480m2 and also convertible into 4 different and interconnecting rooms with 120m2 each.
- Air Conditioning
- Floor Level: -1
- Total Area of Meeting Space: 470 square Meters
- Ceiling height: 3 meters
- Space Capacities (number of people)
-
 Theatre style: 500
Theatre style: 500 -
 Cabaret style: 250
Cabaret style: 250 -
 Classroom style: 100
Classroom style: 100 -
 Boardroom style: 80
Boardroom style: 80 -
 U-shape style: 80
U-shape style: 80 -
 Hollow square style: 80
Hollow square style: 80 -
 Banquet style: 300
Banquet style: 300 -
 Reception style: 300
Reception style: 300
- Facilities
- High-speed Internet access
- Exhibit space
- Meeting rooms (small groups)
- Conference room(s)
- Audio-visual equipment
MARINHEIRO - 1
- Air Conditioning
- Floor Level: -1
- Total Area of Meeting Space: 112 square Meters
- Ceiling height: 3 meters
- Space Capacities (number of people)
-
 Theatre style: 70
Theatre style: 70 -
 Cabaret style: 25
Cabaret style: 25 -
 Classroom style: 30
Classroom style: 30 -
 Boardroom style: 20
Boardroom style: 20 -
 U-shape style: 20
U-shape style: 20 -
 Hollow square style: 20
Hollow square style: 20 -
 Banquet style: 50
Banquet style: 50 -
 Reception style: 50
Reception style: 50
- Facilities
- High-speed Internet access
- Exhibit space
- Meeting rooms (small groups)
- Conference room(s)
- Audio-visual equipment
MARINHEIRO - 2
- Air Conditioning
- Floor Level: -1
- Total Area of Meeting Space: 131 square Meters
- Ceiling height: 3 meters
- Space Capacities (number of people)
-
 Theatre style: 70
Theatre style: 70 -
 Cabaret style: 25
Cabaret style: 25 -
 Classroom style: 30
Classroom style: 30 -
 Boardroom style: 20
Boardroom style: 20 -
 U-shape style: 20
U-shape style: 20 -
 Hollow square style: 20
Hollow square style: 20 -
 Banquet style: 50
Banquet style: 50 -
 Reception style: 50
Reception style: 50
- Facilities
- High-speed Internet access
- Exhibit space
- Meeting rooms (small groups)
- Conference room(s)
- Audio-visual equipment
MARINHEIRO - 3
- Air Conditioning
- Floor Level: -1
- Total Area of Meeting Space: 103 square Meters
- Ceiling height: 3 meters
- Space Capacities (number of people)
-
 Theatre style: 70
Theatre style: 70 -
 Cabaret style: 25
Cabaret style: 25 -
 Classroom style: 30
Classroom style: 30 -
 Boardroom style: 20
Boardroom style: 20 -
 U-shape style: 20
U-shape style: 20 -
 Hollow square style: 20
Hollow square style: 20 -
 Banquet style: 50
Banquet style: 50 -
 Reception style: 50
Reception style: 50
- Facilities
- High-speed Internet access
- Exhibit space
- Meeting rooms (small groups)
- Conference room(s)
- Audio-visual equipment
MARINHEIRO - 4
- Air Conditioning
- Floor Level: -1
- Total Area of Meeting Space: 125 square Meters
- Ceiling height: 3 meters
- Space Capacities (number of people)
-
 Theatre style: 70
Theatre style: 70 -
 Cabaret style: 25
Cabaret style: 25 -
 Classroom style: 30
Classroom style: 30 -
 Boardroom style: 20
Boardroom style: 20 -
 U-shape style: 20
U-shape style: 20 -
 Hollow square style: 20
Hollow square style: 20 -
 Banquet style: 50
Banquet style: 50 -
 Reception style: 50
Reception style: 50
- Facilities
- High-speed Internet access
- Exhibit space
- Meeting rooms (small groups)
- Conference room(s)
- Audio-visual equipment
INDICO
This multifunctional room is located in the Liz restaurant, with natural light and sea views, so you can enjoy the magnificent view of Praia da Vieira ( limited hours )
- Air Conditioning
- Natural Day-light
- Floor Level: 0
- Total Area of Meeting Space: 115 square Meters
- Ceiling height: 2.7 meters
- Space Capacities (number of people)
-
 Theatre style: 80
Theatre style: 80 -
 Cabaret style: 30
Cabaret style: 30 -
 Classroom style: 50
Classroom style: 50 -
 Boardroom style: 30
Boardroom style: 30 -
 U-shape style: 30
U-shape style: 30 -
 Hollow square style: 30
Hollow square style: 30 -
 Banquet style: 75
Banquet style: 75 -
 Reception style: 90
Reception style: 90
- Facilities
- High-speed Internet access
- Meeting rooms (small groups)
- Conference room(s)
- Audio-visual equipment
